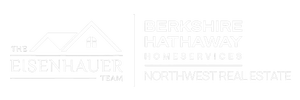241 JUNCO LNWoodland, WA 98674
Due to the health concerns created by Coronavirus we are offering personal 1-1 online video walkthough tours where possible.




Just in time for the holidays—move right in and start living your best life in this stunning Cascade West custom home! Perfectly situated on 2.5+ private & nicely level acres with a seasonal creek near the woods! You will love this gated, cul-de-sac community where everything looks perfect and there is no HOA. Constructed by an award-winning builder, this single-level beauty blends luxury, comfort, & the best of PNW living. Nearly 2,700 sq ft of open-concept living welcomes you with soaring ceilings, a cozy fireplace, & a floor plan designed for easy entertaining. The gourmet kitchen is a showstopper with its massive island, walk-in pantry, and seamless flow to the dining and great room areas. The kitchen is gorgeous with wall ovens, a gas cooktop, a massive island, tons of cabinetry and a walk-in pantry with solid shelving! Natural light floods the great room that looks over expansive lawns to beautiful woods where the autumn leaves dance with changing colors. The owners’ suite is separate from the other bedrooms & the wooded view is truly heavenly. The dressing room has built in organizers and there is a walk-in shower. The other two bedrooms & office are huge. The ceilings are high, the windows are large, the flooring is beautiful & the cabinetry is abundant! Enjoy year-round outdoor living in the paver gazebo or under the oversized covered patio, complete with permanent roofline lighting and a relaxing hot tub—perfect for festive gatherings or quiet evenings under the stars. The dream garage setup includes nearly 1,700 sq ft of space plus an attached RV bay that’s 46’ deep with a 14’ door—ideal for your toys, projects, or extra storage. There are RV hookups, RV parking, a large tool shed and great raised bed gardens ideally located on the south side of the house. Great Location – a gorgeous neighborhood vibe & less than 10 minutes from town and I5, not to mention a fabulous golf course, Lewis River Access and outdoor activities all close by! Photos Coming Soon
| 20 hours ago | Listing updated with changes from the MLS® | |
| 6 days ago | Listing first seen on site |

The content relating to real estate for sale on this website comes in part from the IDX program of the RMLS™ of Portland, Oregon. Real estate listings held by brokerage firms other than are marked with the RMLS™ logo, and detailed information about these properties includes the names of the listing brokers. Listing content is Copyright © 2025 RMLS™, Portland, Oregon. Some properties which appear for sale on this website may subsequently have sold or may no longer be available.
Last checked 2025-11-12 08:57 PM PST.
All information provided is deemed reliable but is not guaranteed and should be independently verified

Did you know? You can invite friends and family to your search. They can join your search, rate and discuss listings with you.