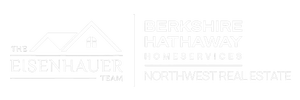7490 SW SCHROEDER WAYWilsonville, OR 97070
Due to the health concerns created by Coronavirus we are offering personal 1-1 online video walkthough tours where possible.




JUST a 1/2 Mile from Wilsonville Town-Center. TRUE Country in the City Home that can never be repeated. Backs to 100+ Acre Memorial Park, Community Garden, Dog Park, Sports Field & Trails to the River. Reimagined with Top to Bottom Remodel and Updates this Custom Home sits on a 1.16 Private, Beautiful Acre. The Home Features a Truly Flexible Unique Floorplan that allows for so many Configurations depending on your Lifestyle Choices...2 Primary Bedroom Suite Options - One on the Main (Currently a Family Room). The Main Home Floorplan layout that works for this family...Main Level: Formal Living / Kitchen w/Dining / Walk-In Pantry / Laundry Center w/Sink, Large FULL Family Bathroom with Separate Shower/Vanity Room, Big Family Room that Leads out to SPECTACULAR Covered Outdoor Living/Deck with Territorial Views & Access to Backyard....Upper Level: Large Primary Bedroom w/2 Walk-In Closets, Attached Bathroom Suite with 2 Separate Vanities, a Large Full Tub and a Walk-In Shower, 2nd Bedroom w/Attached Bathroom, Extra Large 3rd Bedroom w/Views, 3rd Family Bathroom & the Theater/Media Room complete w/Overhead Projection System on to HUGE Theatre Sized Screen! Lower Level is Self-Contained Guest Suite/ADU with Interior & Exterior Entrance, Bedroom, Closet, 1 Bathroom, Laundry Center ready for Washer/Dryer & Living/Dining/Kitchenette (Plumbing & Electric In Place To Add Kitchenette Bar). There is MORE.... 24 x 25 Detached Garage/Shop/Outbuilding w/Concrete Floor and Level Outside Parking area....But wait Don't Forget the Terraced Urban Gardening Area, The Firepit Zone & Meanderings through Your Landscape. Enjoy the Low Cost of Your Own Well Water & Septic System with the Convenience of City Gas. Brand New Roof & Composite Decking/Stairs Done in Sept 2025. Speak to your Realtor about offered Appliance Package! This is Rare Opportunity for a Special Lifestyle of IN-TOWN Country Living.
| 13 hours ago | Listing updated with changes from the MLS® | |
| a week ago | Listing first seen on site |

The content relating to real estate for sale on this website comes in part from the IDX program of the RMLS™ of Portland, Oregon. Real estate listings held by brokerage firms other than are marked with the RMLS™ logo, and detailed information about these properties includes the names of the listing brokers. Listing content is Copyright © 2025 RMLS™, Portland, Oregon. Some properties which appear for sale on this website may subsequently have sold or may no longer be available.
Last checked 2025-10-23 07:34 PM PDT.
All information provided is deemed reliable but is not guaranteed and should be independently verified

Did you know? You can invite friends and family to your search. They can join your search, rate and discuss listings with you.