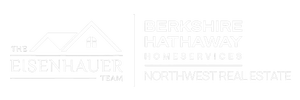2030 W 34TH AVEEugene, OR 97405
Due to the health concerns created by Coronavirus we are offering personal 1-1 online video walkthough tours where possible.




Welcome to this Greg Roberts with Koala Construction custom estate set on 5 private acres. Designed with timeless style and high-end finishes throughout, this meticulously maintained home offers the perfect blend of luxury, comfort, and functionality—all just minutes from restaurants, shops, and town amenities. From the moment you enter through the private gated driveway, you’ll notice the care and craftsmanship that define this property. Inside, the home is light and bright with high ceilings and expansive views from nearly every window. The chef’s kitchen features premium appliances, a spacious dining area with outdoor access, and a smart layout that connects seamlessly to the mudroom, laundry room, and family room. Enjoy the cozy den or card room, ideal for relaxing or entertaining guests, along with a formal living and dining rooms that add a touch of elegance. Upstairs, the primary suite offers a peaceful retreat with a private patio, luxurious ensuite bathroom, steam shower, walk-in closet, and fireplace. There are also four additional bedrooms, two full bathrooms, and an oversized bonus room—perfect for a home office, playroom, or guest space. Downstairs, the walk-out basement is an entertainer’s dream. It includes heated floors, family room, full bathroom, separate laundry room, wine room, workout area, and direct access to the backyard and pool. Step outside to your private outdoor oasis—complete with a heated 20x40 pool with fountains and hidden cover, hot tub, turf putting green, covered entertaining area, and gas-plumbed outdoor fire pit and tiki torches. Additional features include oversized three car garage with plenty of storage, RV/boat parking, wired for generator, central vac, and dual furnaces. This property offers rare privacy in the middle of town, with all the benefits of luxury living in a peaceful setting. Don’t miss the chance to make this one-of-a-kind estate your forever home.
| 20 hours ago | Listing updated with changes from the MLS® | |
| 5 days ago | Listing first seen on site |

The content relating to real estate for sale on this website comes in part from the IDX program of the RMLS™ of Portland, Oregon. Real estate listings held by brokerage firms other than are marked with the RMLS™ logo, and detailed information about these properties includes the names of the listing brokers. Listing content is Copyright © 2025 RMLS™, Portland, Oregon. Some properties which appear for sale on this website may subsequently have sold or may no longer be available.
Last checked 2025-11-12 08:52 PM PST.
All information provided is deemed reliable but is not guaranteed and should be independently verified

Did you know? You can invite friends and family to your search. They can join your search, rate and discuss listings with you.