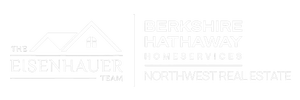33110 NE 9TH STWashougal, WA 98671
Welcome to this stunning custom-built home offering 4,931 square feet of thoughtfully designed living space, set on just over 8 private and beautifully landscaped acres. Built in 2005, this spacious property features 6 bedrooms, 4 bathrooms, 2 versatile flex rooms, a large bonus room, and dual staircases that provide both functionality and flow. The main level boasts heated travertine floors throughout, with a luxurious primary suite plus an additional bedroom or office and a full guest bath. The double-height living room features a wood-burning fireplace and custom built-ins, creating a cozy yet elegant space. The fully remodeled kitchen (2023) is equipped with high-end quartzite counters, Thermador appliances, induction cooktop, and a custom KitchenAid workstation with a mixer lift in the island, plus under-cabinet lighting and hidden outlets. Upstairs includes bedrooms with en-suite or adjacent baths and attic storage in each room. New interior paint throughout was completed in 2021. Outside, concrete walkways surround the home, leading to a fenced garden with greenhouse, potting shed, and an outbuilding with wood storage and chicken coop. A fenced pasture includes a metal pole barn. The showstopping Barn Pros barn spans over 3,000 sq ft and features a full workshop, bathroom, and a finished upper level ideal for ADU potential, office, or guest quarters. The Barns Pro barn also features all custom knotty pine walls throughout. Enjoy the outdoors with a firepit area, playground, and a lighted gazebo tucked in the woods. Lighted entry pillars welcome you to this peaceful, private retreat—just minutes from town, yet a world away. Too many features to list so schedule your private tour to see the many possibilities and features this amazing home has to offer!!
| 6 days ago | Listing updated with changes from the MLS® |

The content relating to real estate for sale on this website comes in part from the IDX program of the RMLS™ of Portland, Oregon. Real estate listings held by brokerage firms other than are marked with the RMLS™ logo, and detailed information about these properties includes the names of the listing brokers. Listing content is Copyright © 2025 RMLS™, Portland, Oregon. Some properties which appear for sale on this website may subsequently have sold or may no longer be available.
Last checked 2025-08-31 12:17 PM PDT.
All information provided is deemed reliable but is not guaranteed and should be independently verified

Did you know? You can invite friends and family to your search. They can join your search, rate and discuss listings with you.