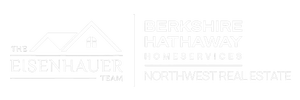28499 SE SWEETBRIAR RDTroutdale, OR 97060
Due to the health concerns created by Coronavirus we are offering personal 1-1 online video walkthough tours where possible.




Laid back luxury estate featuring an exquisite entire home remodel. Serene, beautiful and easy to maintain acreage property with Pacific Northwest views. The design aesthetic is bright, open and airy. Soaring ceilings and large windows invite the outdoors into the flowing living space. Perfect layout for multi-generational living with separate entrance to lower level, that features a full kitchen, two dedicated living areas and bedrooms, with additional laundry setup. Live in Troutdale, “The Gateway to the Gorge” where you are minutes from world-class hiking and eco-tourism. Under 20 miles to either PDX Airport or downtown Portland. Enjoy modern convenience in a scenic, wooded setting.
| yesterday | Listing updated with changes from the MLS® | |
| 2 days ago | Listing first seen on site |

The content relating to real estate for sale on this website comes in part from the IDX program of the RMLS™ of Portland, Oregon. Real estate listings held by brokerage firms other than are marked with the RMLS™ logo, and detailed information about these properties includes the names of the listing brokers. Listing content is Copyright © 2025 RMLS™, Portland, Oregon. Some properties which appear for sale on this website may subsequently have sold or may no longer be available.
Last checked 2025-10-23 07:28 PM PDT.
All information provided is deemed reliable but is not guaranteed and should be independently verified

Did you know? You can invite friends and family to your search. They can join your search, rate and discuss listings with you.