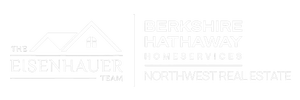21818 NE 169TH STBrush Prairie, WA 98606
Prepare to be impressed! Exquisite custom home nestled on 5.4 acres in Hockinson. Stellar sunset views! Gourmet kitchen features enormous island, built-in refrigerator, double wall ovens, warming oven, 6-burner gas cooktop & hood, two dishwashers and to-die-for pantry w/wetbar. Family room boasts a stacked-stone gas fireplace w/built-in shelves, cabinets and electric window shades. Stunning hardwood floors! Large dining area opens to the covered back patio equipped with a cozy gas fireplace, TV and plumbed for an outdoor kitchen. Den has a barn door and gorgeous built-ins. Luxurious primary suite features a spa-like bathroom with walk-in shower, dual showerheads, soaking tub, HUGE walk-in closet w/organizers and heated tiled floors. Two additional bedrooms with private bathrooms & walk-in closets. Spacious utility room offers a built-in desk! Sprawling 3668 sq ft of upscale living all on the main floor. Need even more space? There is an additional 1200 sq ft upstairs ready for you to finish (separate furnace & A/C, plumbed for a bath w/bathtub already installed). Potential ADU! Bring the toys! Oversized 1400+ sq ft attached garage has a dehumidifier, built-in cabinets, washer & dryer hookups and wired for a generator. Incredible 60'x40' detached garage/shop w/16' RV doors, man cave, elevator lift to the storage loft, bathroom & fish-cleaning station. Pristine setting in an area of high-end luxury homes! Circular driveway, white vinyl fencing, spectacular waterfall water feature, putting green & firepit. Fenced garden w/raised planter beds and drip irrigation system. Pasture area. Must see to appreciate the true scale and beauty of this property! Incredibly spacious— bigger than photos can capture. Every room, every corner, and every detail is generously sized and expertly designed to age-in-place. Close-in location, only 30 minutes to PDX.
| 10 months ago | Listing updated with changes from the MLS® |

The content relating to real estate for sale on this website comes in part from the IDX program of the RMLS™ of Portland, Oregon. Real estate listings held by brokerage firms other than are marked with the RMLS™ logo, and detailed information about these properties includes the names of the listing brokers. Listing content is Copyright © 2026 RMLS™, Portland, Oregon. Some properties which appear for sale on this website may subsequently have sold or may no longer be available.
Last checked 2026-02-28 12:33 PM PST.
All information provided is deemed reliable but is not guaranteed and should be independently verified

Did you know? You can invite friends and family to your search. They can join your search, rate and discuss listings with you.