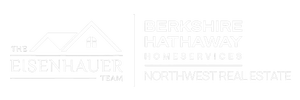35003 NE 119TH AVELa Center, WA 98629
Due to the health concerns created by Coronavirus we are offering personal 1-1 online video walkthough tours where possible.




Enjoy country living at its best on this beautiful 5-acre horse property and hobby farm! This well-maintained home offers flexible living options and thoughtful upgrades throughout. The main level features a spacious family room ready for a wood stove installation and an open country kitchen refreshed with newer appliances, counters, backsplash, flooring, and paint. Luxury vinyl plank runs throughout for durability and style.The primary suite includes a cozy nook for pets, reading, or an office, plus a private bath with dual sinks and walk-in shower. Bedroom #3 is a split bedroom layout for added space. The laundry room doubles as a mudroom with shelving, storage, a sink, and its own toilet. A 16’x13’ unfinished storage room with concrete floors offers potential for another bedroom or hobby space.The lower level provides excellent flexibility with a large storage/office room featuring water and laundry hookups—ideal for a future kitchenette or laundry. A 7’x9’ room off the lower bath was designed for a dry sauna and is already plumbed. Another large space can serve as two bedrooms, each with its own closet and shared sliding door.Outside, enjoy a 16’x14’ concrete patio with hot tub, swimming pool, playground, garden, and firepit. The land is fenced and cross-fenced with rolling pasture, a round pen, and sweeping territorial views.Outbuildings include a 24’x34’ bay area with tall doors, enclosed 22’x29’ workshop, 47’x14’ area with horse stalls, 36’x48’ two-bay barn, and a large agricultural building with RV and garage storage. A 4’x6’ office off the dining area adds convenience.Recent updates include newer paint, floors, and a premium 3-part water filtration system with an added fridge filter. Move-in ready and full of opportunity to enjoy peaceful country living!
| 19 hours ago | Listing updated with changes from the MLS® | |
| a week ago | Listing first seen on site |

The content relating to real estate for sale on this website comes in part from the IDX program of the RMLS™ of Portland, Oregon. Real estate listings held by brokerage firms other than are marked with the RMLS™ logo, and detailed information about these properties includes the names of the listing brokers. Listing content is Copyright © 2025 RMLS™, Portland, Oregon. Some properties which appear for sale on this website may subsequently have sold or may no longer be available.
Last checked 2025-10-23 07:28 PM PDT.
All information provided is deemed reliable but is not guaranteed and should be independently verified

Did you know? You can invite friends and family to your search. They can join your search, rate and discuss listings with you.