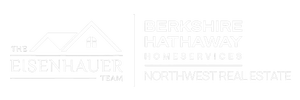5100 NE 204TH CTVancouver, WA 98682
Due to the health concerns created by Coronavirus we are offering personal 1-1 online video walkthough tours where possible.




Proposed 4423sf beautiful custom home to be built by Parade of Homes winning Cascade West Development. Located close to town but with the feel of the country. This will be a totally custom home featuring an oversized 6 car garage along with an RV bay. Many upgrades are included in this home including a built in BBQ and a custom firepit. The massive kitchen is a dream for any cook. Call to schedule a time to meet with the builder to start the process of building the home of your dreams. Home was previously permitted but home construction never started. New permit number may be necessary.
| a month ago | Listing updated with changes from the MLS® | |
| 11 months ago | Status changed to Pending | |
| a year ago | Listing first seen on site |

The content relating to real estate for sale on this website comes in part from the IDX program of the RMLS™ of Portland, Oregon. Real estate listings held by brokerage firms other than are marked with the RMLS™ logo, and detailed information about these properties includes the names of the listing brokers. Listing content is Copyright © 2026 RMLS™, Portland, Oregon. Some properties which appear for sale on this website may subsequently have sold or may no longer be available.
Last checked 2026-02-03 12:26 AM PST.
All information provided is deemed reliable but is not guaranteed and should be independently verified

Did you know? You can invite friends and family to your search. They can join your search, rate and discuss listings with you.