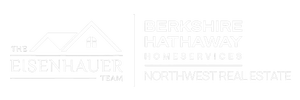5611 NE 204TH CTVancouver, WA 98682
This Cascade West custom home combines masterful craftsmanship with resort-style living. Wide-plank Hallmark maple hardwoods bring natural warmth and durability, while a gourmet Thermador kitchen offers dual-fuel range/oven, oversized island, three dishwashers, two microwaves, Butler’s and walk-in pantries, and a 63-bottle dual-zone wine fridge.The spa-inspired primary suite features a wet room with Airmada shower-drying system, creating a boutique wellness experience at home. Flexible spaces include a bonus room, guest suite, and dedicated flex room. A large laundry/mudroom with custom dog wash adds everyday convenience. Smart and efficient upgrades include whole-house water filtration, recirculating hot water loop, automated blinds, smart lighting, EV charger, and a low-voltage Christmas light circuit. Outdoor living shines with a built-in patio fireplace, fenced yard, and raised garden bed. Practical amenities include a 3-car garage plus 4th mini-storage bay. The property sits within a private enclave of just 8 homes -anchored by surrounding $2M–$4M custom residences. With no HOA, you’ll have the freedom to build a shop, ADU, or other outbuildings, while a recorded landscaping covenant ensures neighborhood appeal. Conveniently located: 5 min. to Camas, 15 min. to Ridgefield, 20 min. to Portland. A rare opportunity to truly have it all.
| 2 weeks ago | Listing updated with changes from the MLS® |

The content relating to real estate for sale on this website comes in part from the IDX program of the RMLS™ of Portland, Oregon. Real estate listings held by brokerage firms other than are marked with the RMLS™ logo, and detailed information about these properties includes the names of the listing brokers. Listing content is Copyright © 2025 RMLS™, Portland, Oregon. Some properties which appear for sale on this website may subsequently have sold or may no longer be available.
Last checked 2025-12-06 11:40 PM PST.
All information provided is deemed reliable but is not guaranteed and should be independently verified

Did you know? You can invite friends and family to your search. They can join your search, rate and discuss listings with you.