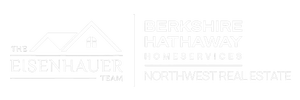19378 RIM LAKE CTBend, OR 97702
An artful blend of Northwest Lodge architecture and Mountain Modern interior design. Nestled above Broken Top's 15th fairway canyon, on a private cul-de-sac. This unique home's exterior has extensive use of native stone & rustic timbers. A welcoming entryway leads to a grand gathering space anchored by a floor-to-ceiling stone fireplace & vaulted ceiling w/exposed posts & beams. A wall of windows brings in natural light & surrounding scenery. The gourmet kitchen is a chef's dream w/double ovens, a huge quartzite island that seats 6, and a butler's pantry w/additional refrigerator, sink & dishwasher. The main level offers a primary en suite bedroom w/a private balcony and office/den w/fireplace. Lower level has 2 additional en suite bedrooms, fully equipped theater room & large sauna. Walk out to the expansive patio & cozy up around the fire pit or soak in the hot tub as you enjoy the great outdoors. An intriguing upstairs loft bedroom plus a cool hideaway room provide extra flex usage
| 9 months ago | Listing updated with changes from the MLS® |

The content relating to real estate for sale on this website comes in part from the IDX program of the RMLS™ of Portland, Oregon. Real estate listings held by brokerage firms other than are marked with the RMLS™ logo, and detailed information about these properties includes the names of the listing brokers. Listing content is Copyright © 2026 RMLS™, Portland, Oregon. Some properties which appear for sale on this website may subsequently have sold or may no longer be available.
Last checked 2026-01-11 04:34 PM PST.
All information provided is deemed reliable but is not guaranteed and should be independently verified

Did you know? You can invite friends and family to your search. They can join your search, rate and discuss listings with you.