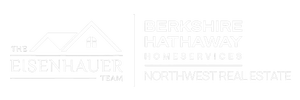7037 SW Canby LNPortland, OR 97223
Due to the health concerns created by Coronavirus we are offering personal 1-1 online video walkthough tours where possible.




Just Listed! This stunning, fully renovated home—taken down to the studs in 2020 & reimagined by renowned design team Vanillawood—offers thoughtful design, premium finishes and exceptional functionality throughout. Sitting on a quiet dead-end street/SW Canby Lane, this 4-bedroom, 3-bath home spans nearly 2,900 sq ft and sits on a generous quarter-acre lot. At the heart of the home is a chef’s dream kitchen, featuring a massive island ideal for entertaining, Sub-Zero refrigerator, Wolf gas range & two Miele ovens—all top-tier appliances. The open-concept great room seamlessly connects the kitchen, dining, and living areas, anchored by a cozy gas fireplace for year-round comfort. A corner bar area with wine and beverage fridges completes the room with stained oak hardwoods covering the main floor. Step outside to a large, covered deck, perfect for outdoor dining & gatherings in any season. The west-facing backyard offers additional space w/ low-maintenance artificial turf, mature trees, professionally landscaped front and backyards—an ideal blend of beauty and ease, featuring a sprinkler/drip system to help maintain the native plants throughout. The primary suite is a true retreat, complete w/ a spacious walk-in closet, a spa-like bathroom w/ soaking tub & a walk-in shower. Two additional bedrooms, a full guest bath & a well-appointed laundry room complete the main level. Downstairs, the walk-out basement adds flexibility w/ a fourth bedroom, full bath, and a second family room or den—perfect for guests, a home office, or multi-generational living. Engineered hardwoods are throughout the basement level. A newer roof, HVAC & water heater complete the features of the home & give any new owner piece of mind, not to mention updated electrical and plumbing. Located just minutes from Garden Home amenities and in Washington County, this home is a rare find in a sought-after location. Schedule your private showing today—this home is truly one of a kind!
| 9 hours ago | Listing updated with changes from the MLS® | |
| 9 hours ago | Listing first seen on site |

The content relating to real estate for sale on this website comes in part from the IDX program of the RMLS™ of Portland, Oregon. Real estate listings held by brokerage firms other than are marked with the RMLS™ logo, and detailed information about these properties includes the names of the listing brokers. Listing content is Copyright © 2025 RMLS™, Portland, Oregon. Some properties which appear for sale on this website may subsequently have sold or may no longer be available.
Last checked 2025-10-23 07:39 PM PDT.
All information provided is deemed reliable but is not guaranteed and should be independently verified

Did you know? You can invite friends and family to your search. They can join your search, rate and discuss listings with you.