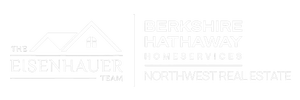411 MONTEREY WAYVancouver, WA 98661
Due to the health concerns created by Coronavirus we are offering personal 1-1 online video walkthough tours where possible.




Nestled on a spacious corner lot in the highly sought-after Dubois Park neighborhood, this stunning Northwest Contemporary home has been tastefully updated throughout. High ceilings and an open floor plan create a bright, airy feel with plenty of room to spread out. The main level features a dramatic two-story entryway, a formal sitting room with a fireplace, and a seamless flow into the dining area, kitchen, and sunken family room. Expansive windows along the back of the home showcase beautifully landscaped grounds, a striking outdoor fireplace, and a tranquil water feature. The private backyard offers the perfect retreat for relaxing or entertaining. Upstairs, you’ll find four generous bedrooms, including a primary suite with vaulted ceilings. The three-car garage offers extra-deep bays for two of the vehicles, and additional RV or boat parking is conveniently located to the side of the home, complete with its own driveway and gate.Enjoy the beautifully remodeled Dubois Park right across the street, and take advantage of nearby coffee shops and restaurants just a short stroll away. Come experience all this wonderful home has to offer!
| 5 days ago | Listing updated with changes from the MLS® | |
| 6 days ago | Listing first seen on site |

The content relating to real estate for sale on this website comes in part from the IDX program of the RMLS™ of Portland, Oregon. Real estate listings held by brokerage firms other than are marked with the RMLS™ logo, and detailed information about these properties includes the names of the listing brokers. Listing content is Copyright © 2025 RMLS™, Portland, Oregon. Some properties which appear for sale on this website may subsequently have sold or may no longer be available.
Last checked 2025-11-12 08:52 PM PST.
All information provided is deemed reliable but is not guaranteed and should be independently verified

Did you know? You can invite friends and family to your search. They can join your search, rate and discuss listings with you.