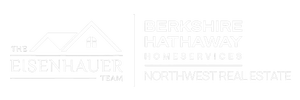10000 NE 114TH CIRVancouver, WA 98662
Due to the health concerns created by Coronavirus we are offering personal 1-1 online video walkthough tours where possible.




Nestled in the prestigious gated community of Westminster Walk, this exquisite property offers the perfect blend of luxury, comfort, and functionality. Spanning 2.5 meticulously maintained acres, this estate boasts a stunning 5,111 sq. ft. main residence and a 933 sq. ft. ADA-compliant guest house with its own garage. The main home features a chef’s gourmet kitchen with matte-finished cherry cabinets and high-end appliances including one electric and one gas oven, ideal for culinary enthusiasts. The primary bedroom, located on the main floor, is a true retreat with its own dedicated heating and cooling system, dual closets, and a luxurious slab granite walk-in shower. Upstairs, you’ll find two additional bedrooms with a jack and jill bathroom, a bonus room with a wet bar, a game room, and a fully equipped theater/virtual reality room, making this home perfect for entertaining.The guest house is thoughtfully designed to accommodate accessibility needs, featuring wide doors and a roll-in shower. Surrounded by the natural beauty of Westminster Walk, this property is a private oasis, ideal for hosting gatherings or enjoying peaceful solitude. Impeccably maintained with unmatched attention to detail, this home is a must-see to fully appreciate its elegance and charm. Schedule your private tour today and discover the unparalleled lifestyle this estate offers! BITCOIN FRIENDLY or Possible Seller Contract terms!
| 2 days ago | Listing updated with changes from the MLS® | |
| 2 months ago | Status changed to Active | |
| 4 months ago | Listing first seen on site |

The content relating to real estate for sale on this website comes in part from the IDX program of the RMLS™ of Portland, Oregon. Real estate listings held by brokerage firms other than are marked with the RMLS™ logo, and detailed information about these properties includes the names of the listing brokers. Listing content is Copyright © 2025 RMLS™, Portland, Oregon. Some properties which appear for sale on this website may subsequently have sold or may no longer be available.
Last checked 2025-08-29 08:38 PM PDT.
All information provided is deemed reliable but is not guaranteed and should be independently verified

Did you know? You can invite friends and family to your search. They can join your search, rate and discuss listings with you.